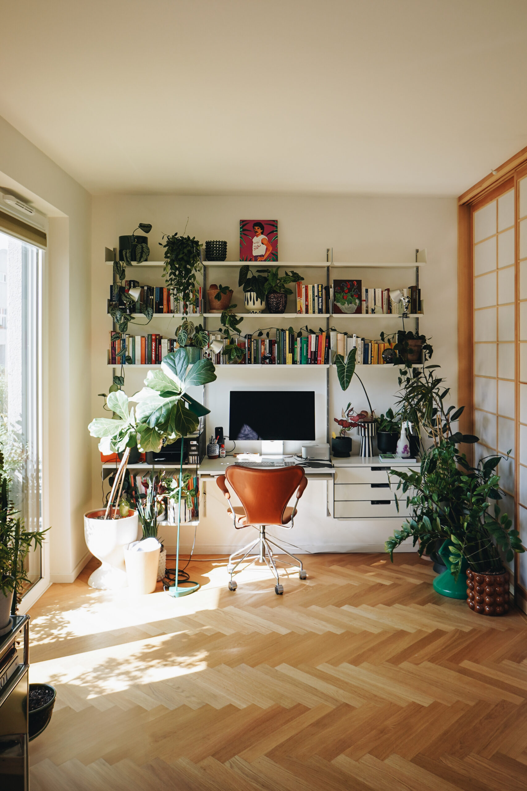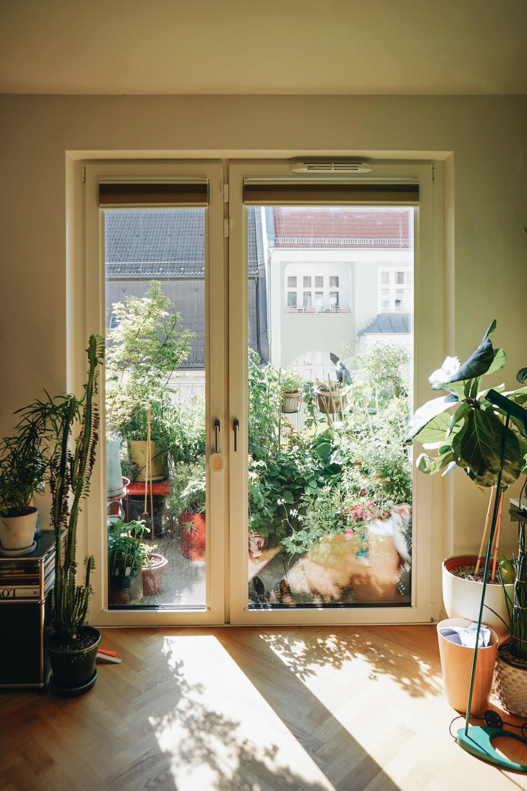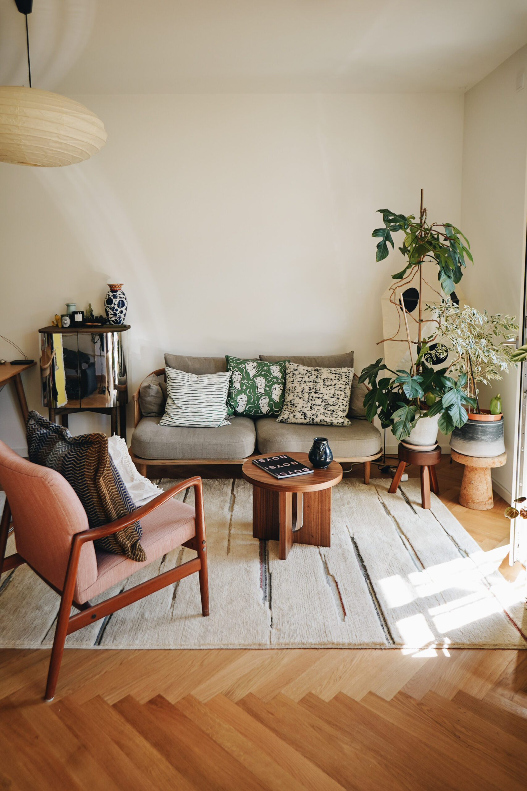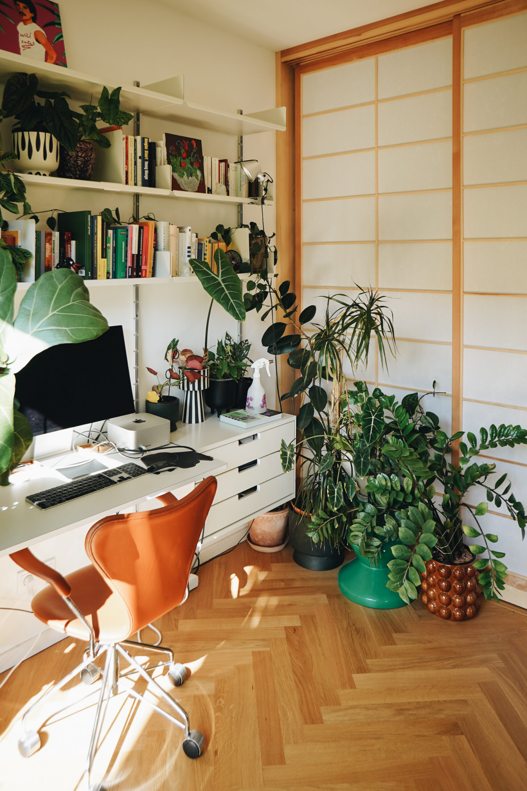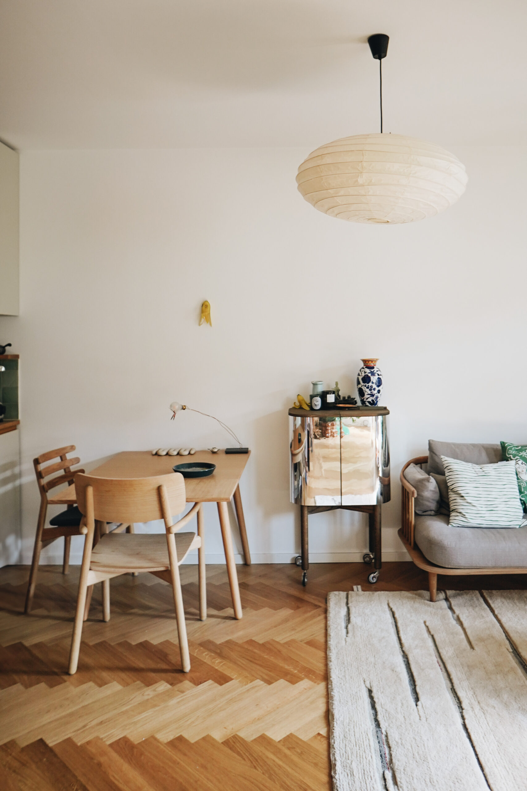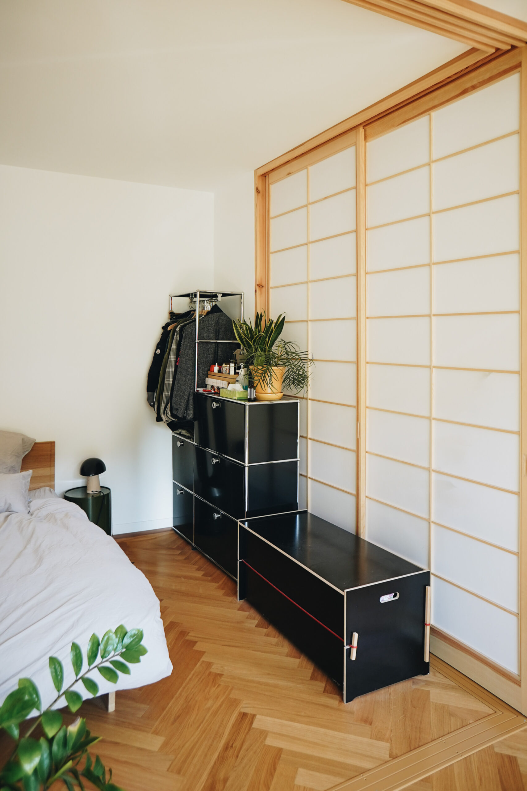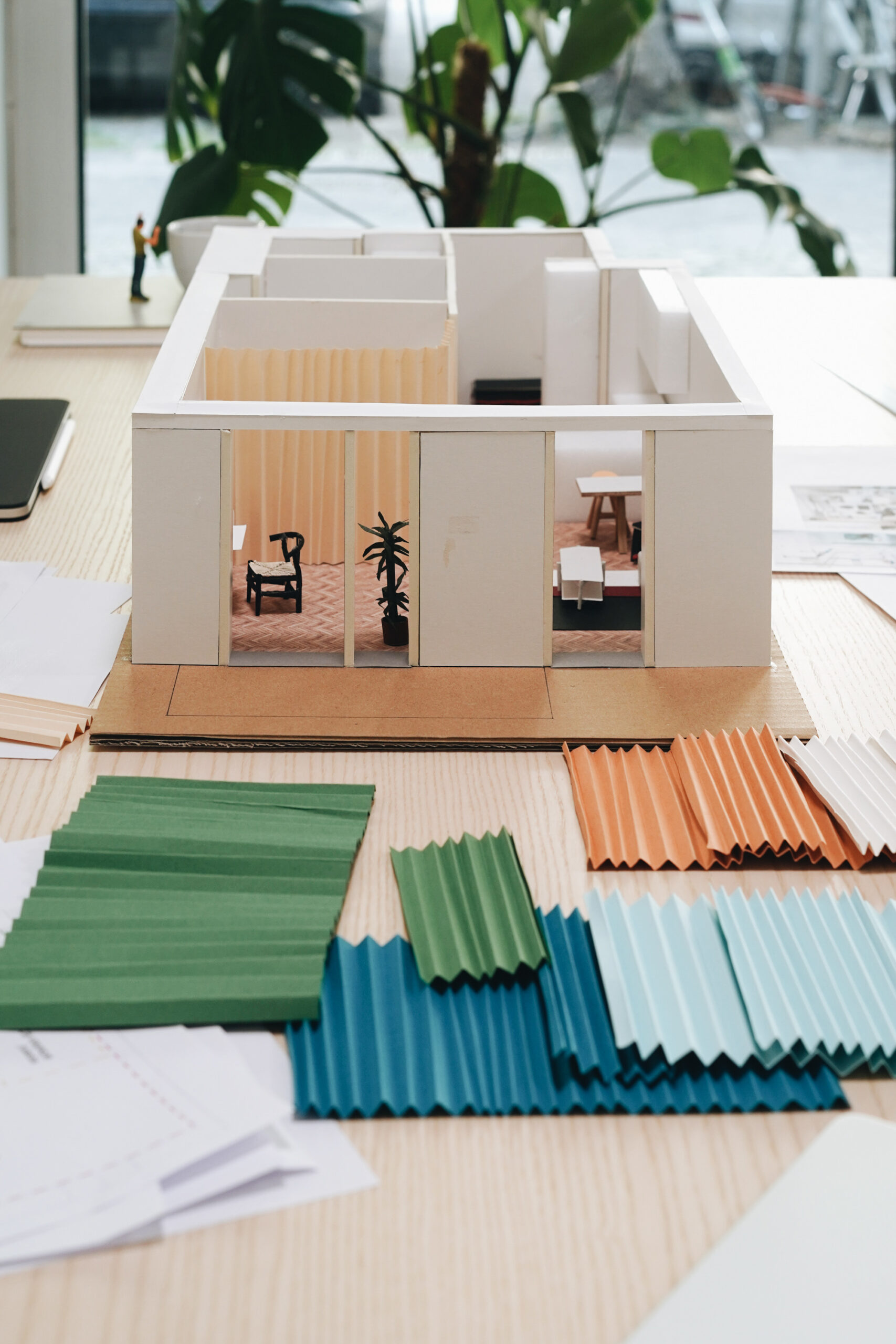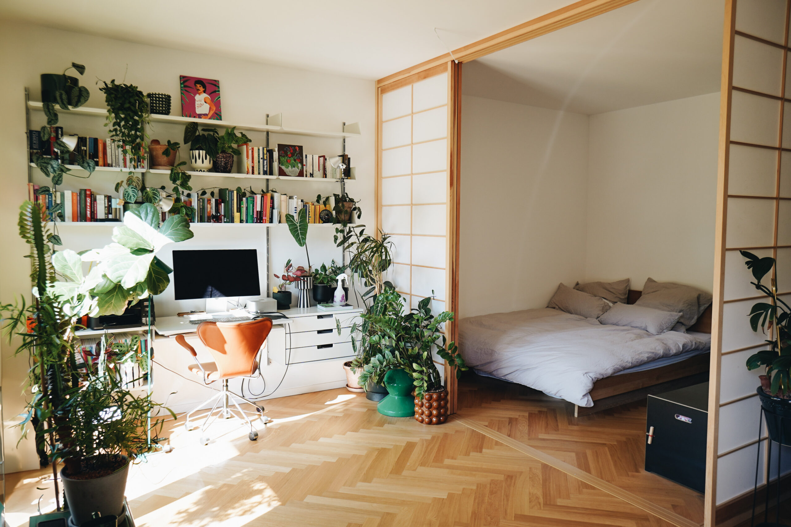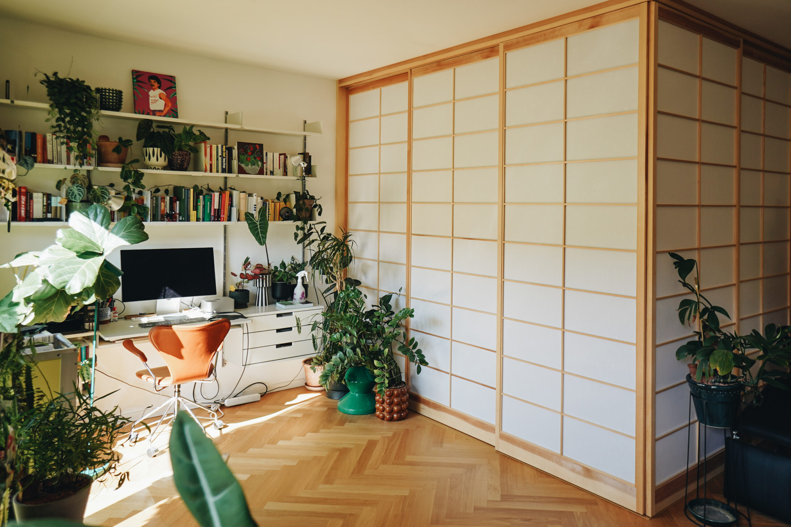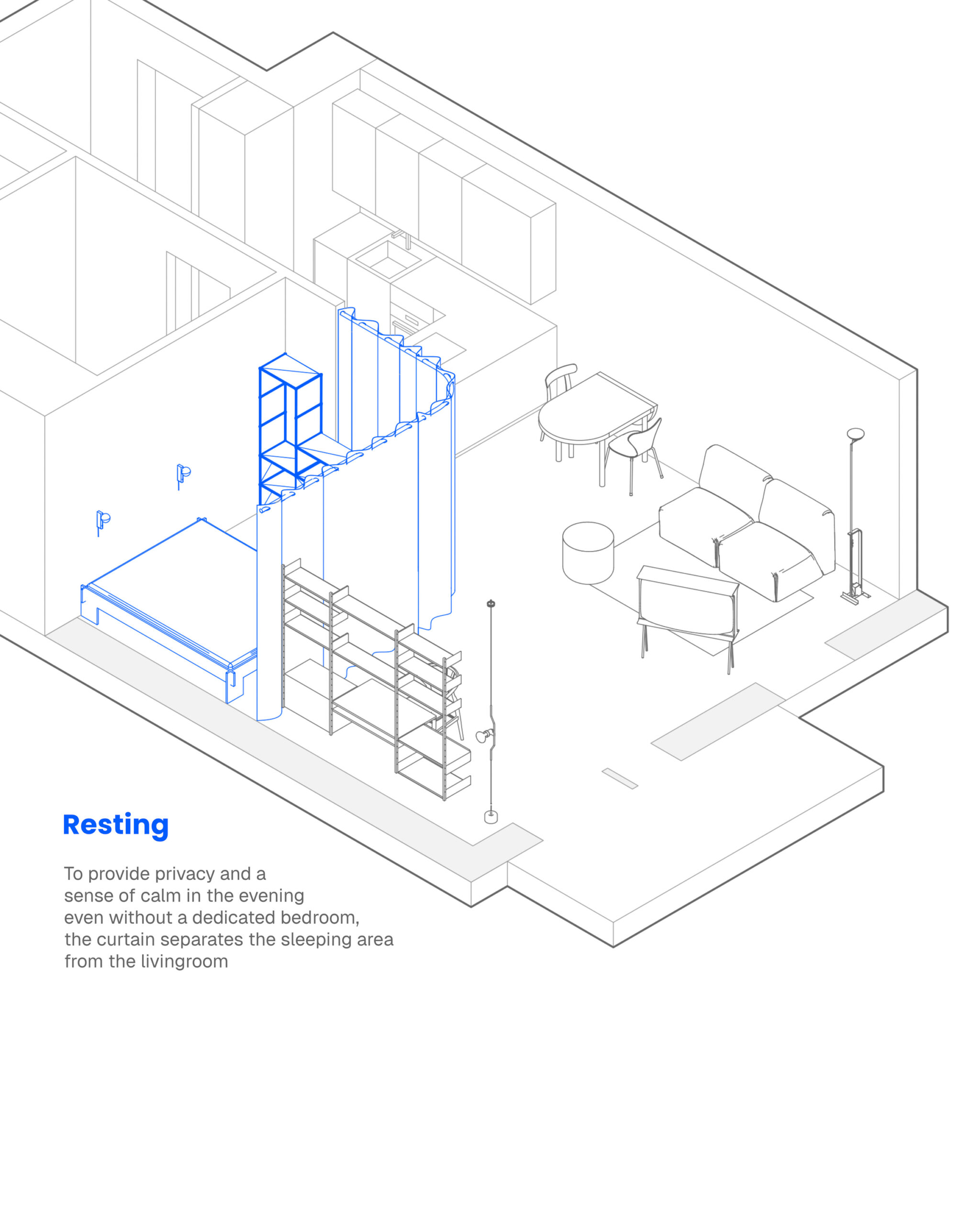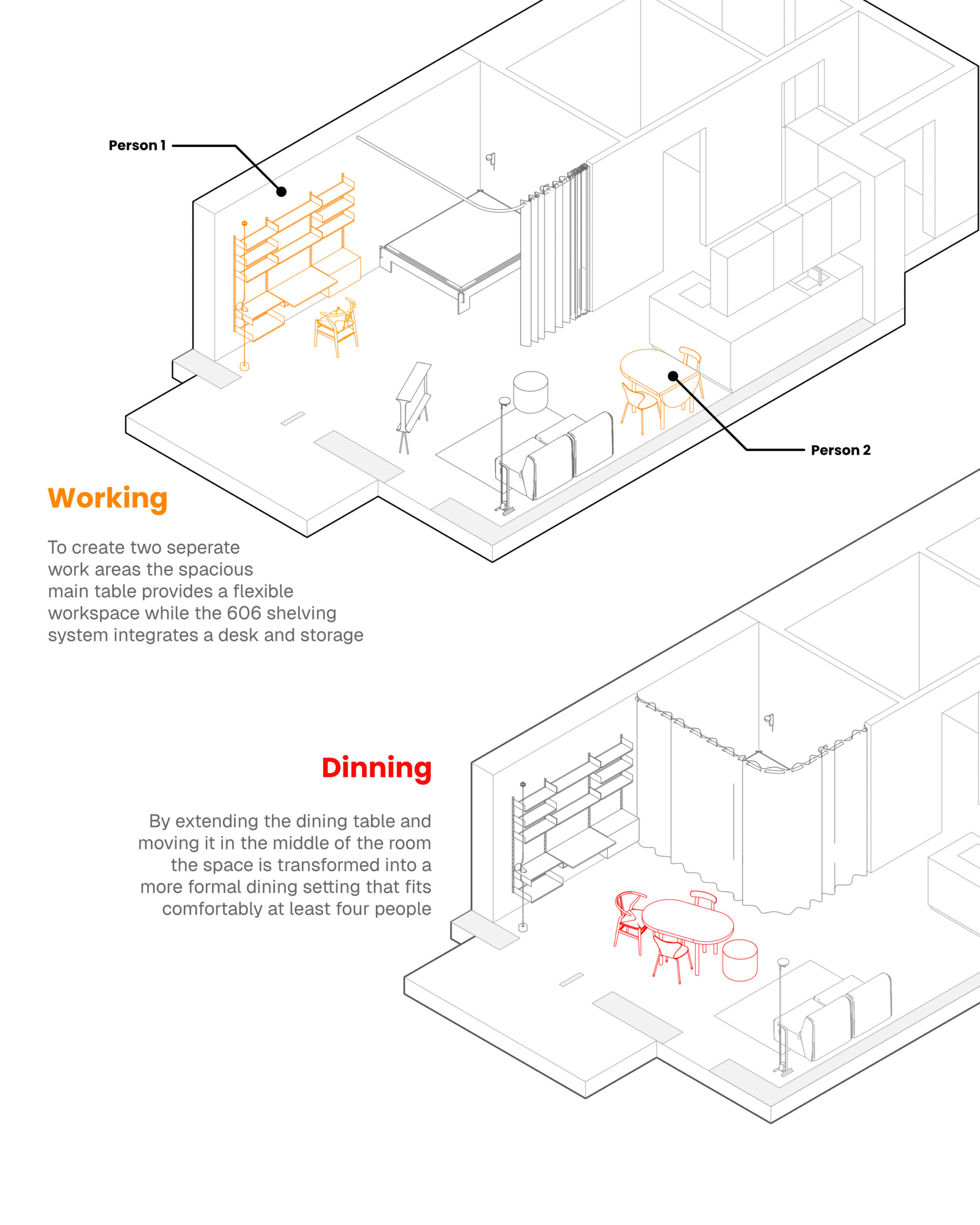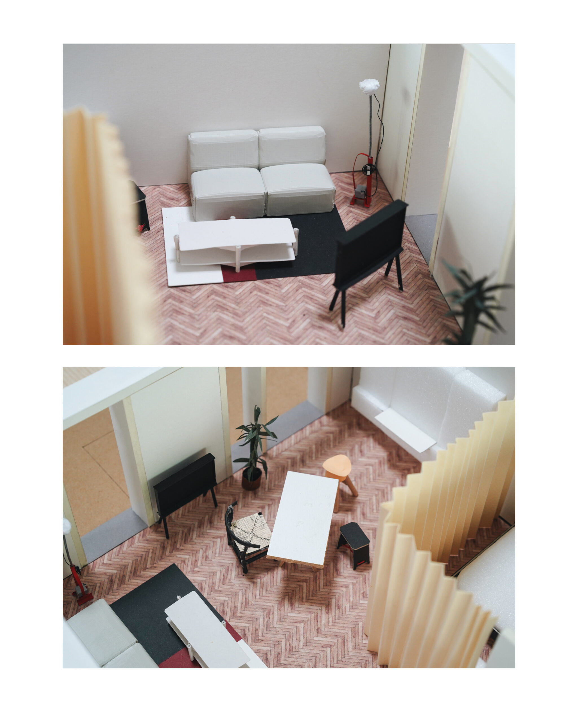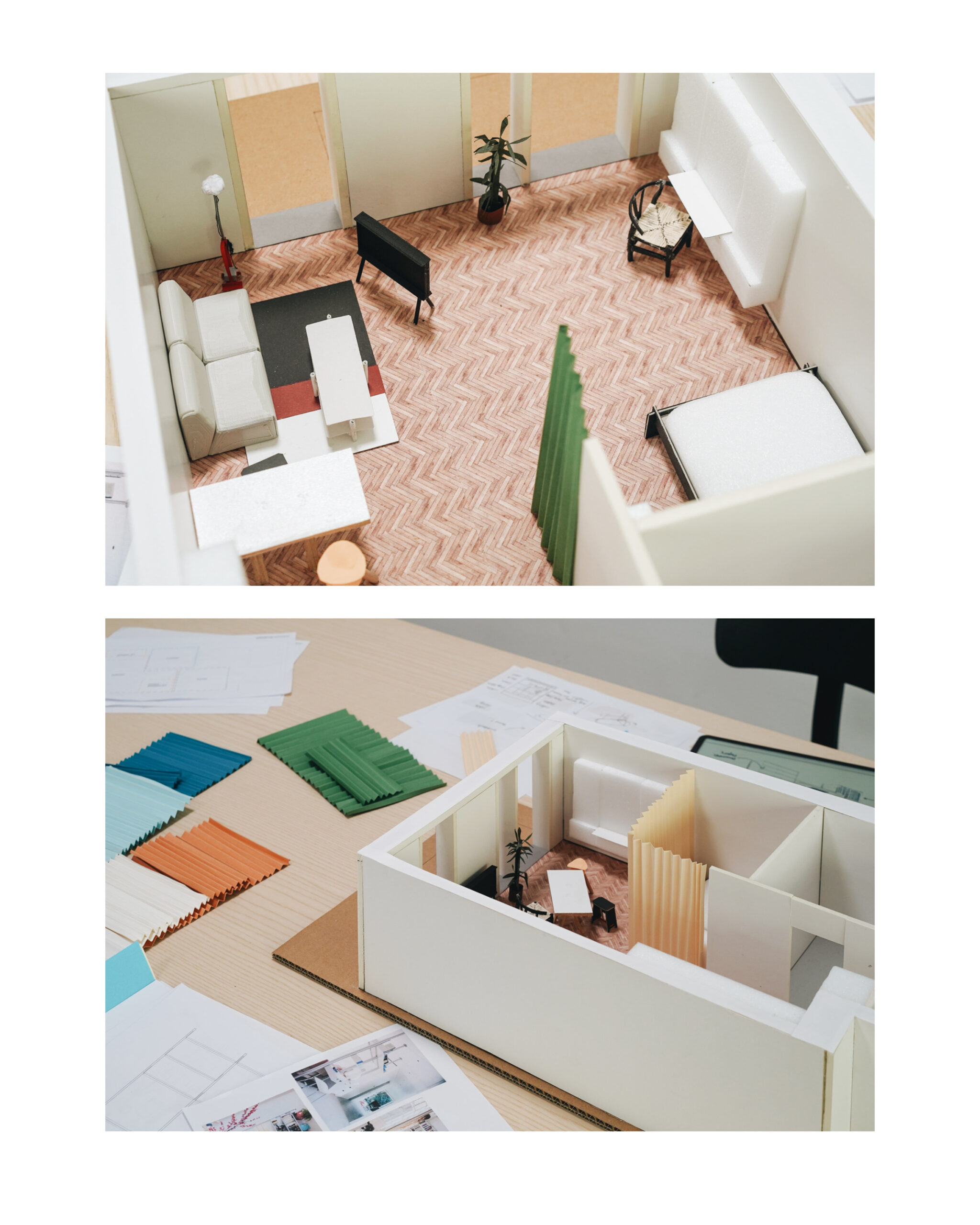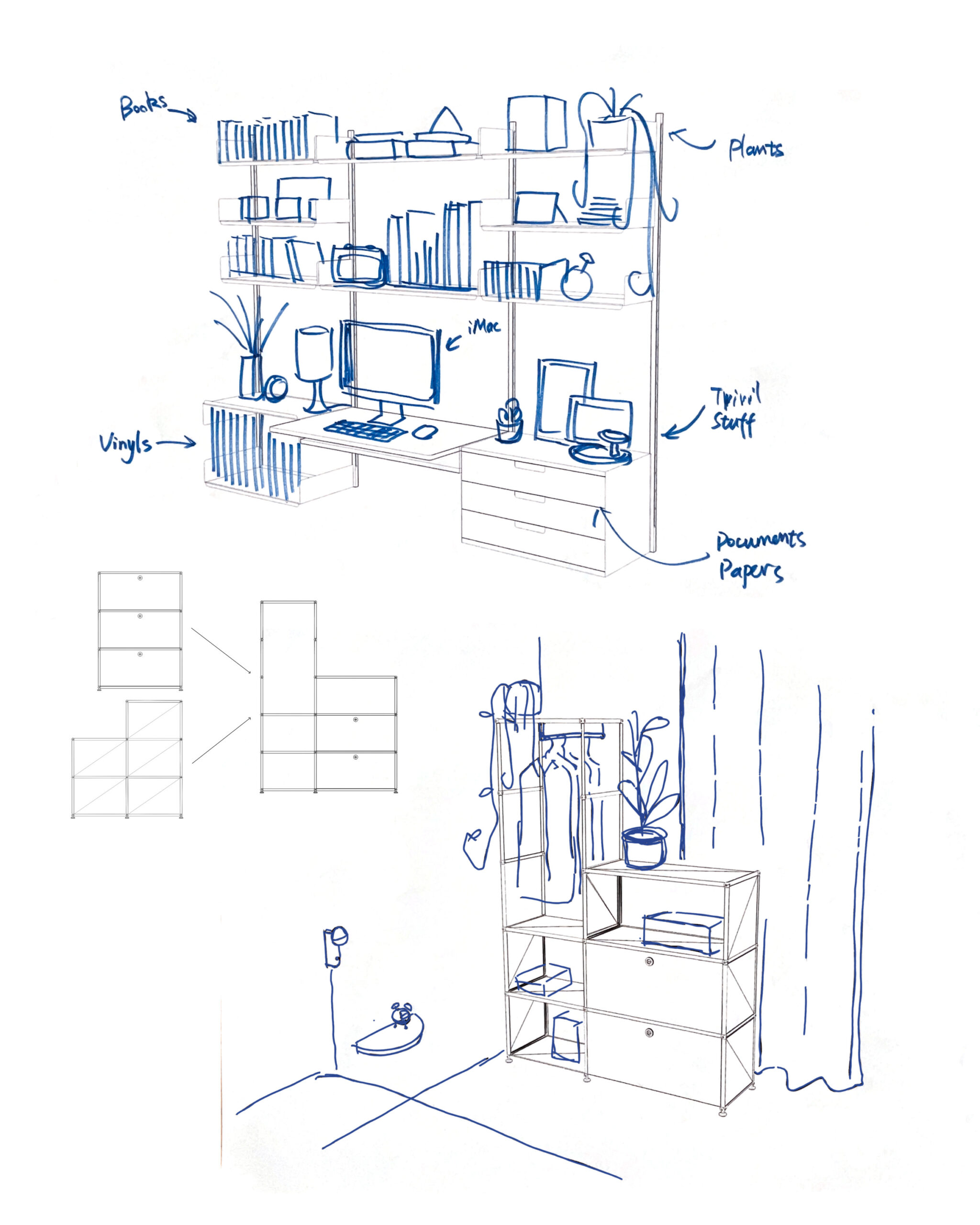D8
The D8 project was designed for a couple living in an apartment of less than 60 square meters. The aim was to establish distinct yet fluid zones for living, working, and resting—while maintaining a sense of openness, adaptability, and spatial clarity.
Existing furniture was reimagined and repurposed; a sliding door allows the bedroom to be opened or enclosed; a Vitsœ 606 shelving system provides storage, workspace, and visual rhythm; the dining area’s folding table doubles as a work surface; and two USM cabinets were reconfigured into a custom open wardrobe.
Our design approach combined sketching, physical scale models, and digital tools to explore and refine possibilities. The result is a space that evolves with daily needs without feeling constrained.


